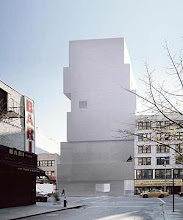The ground floor plan displays the guided path through the building that encourages viewers to pause and reflect about the art. The back-of-gallery operations (the kitchenette and office) are concealed by concrete walls. The floor is made up of several levels which are visible in section.

The second level plan shows the open circulation for the director and a place to entertain friends. There is an intimate living space at the entrance, a narrow gallery landing then an open plan kitchen and finally the study, bedroom and bathroom.

The section below shows the four levels in the gallery including the sunken main gallery and the elevated small prints room. The visitors ascends and descends levels to enable them to appreciate different types of works. The circulation in the director's apartment is one of ascending low levels from the staircase to the study, passing several rooms that encourage open discussion and a free atmosphere.

Here is an old sketchup draft of the gallery - the dimensions need to be changed for all drawings and models due to an error in scale.

 The second level plan shows the open circulation for the director and a place to entertain friends. There is an intimate living space at the entrance, a narrow gallery landing then an open plan kitchen and finally the study, bedroom and bathroom.
The second level plan shows the open circulation for the director and a place to entertain friends. There is an intimate living space at the entrance, a narrow gallery landing then an open plan kitchen and finally the study, bedroom and bathroom. The section below shows the four levels in the gallery including the sunken main gallery and the elevated small prints room. The visitors ascends and descends levels to enable them to appreciate different types of works. The circulation in the director's apartment is one of ascending low levels from the staircase to the study, passing several rooms that encourage open discussion and a free atmosphere.
The section below shows the four levels in the gallery including the sunken main gallery and the elevated small prints room. The visitors ascends and descends levels to enable them to appreciate different types of works. The circulation in the director's apartment is one of ascending low levels from the staircase to the study, passing several rooms that encourage open discussion and a free atmosphere. Here is an old sketchup draft of the gallery - the dimensions need to be changed for all drawings and models due to an error in scale.
Here is an old sketchup draft of the gallery - the dimensions need to be changed for all drawings and models due to an error in scale.




No comments:
Post a Comment