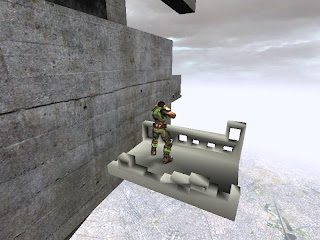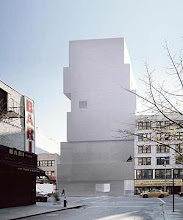
Sunday, June 21, 2009
Final 5 images

Madonna’s office has a recording booth in the centre where she can work on her music. The many windows represent her different fields of work in fashion, photography, music and film. The glass wall allows natural sunlight and a view of the complex and her empire.

Prada’s office includes a raised platform inspired by a catwalk where she can meet clients. The office has a corner with large windows inspired by shopfront display windows where Prada can work with natural sunlight for inspiration. The office is open plan to allow for sewing tables, racks and seating.

The glass recording studio booth.

The glass lift lobby at the meeting space.

The meeting space is intentionally spacious to promote open discussion. The windows represent the various projects of the two clients which overlap each with others’ fields. They are large to represent power. The movers at the end of the room link to the recording studio, gallery space and photography studio.
Saturday, June 20, 2009
Textures and the model

It was also the texture chosen for the meeting table, because of the emphasis on creativity.

The texture 'confidently' accentuates the meeting space.

The 'playful' texture was used for the 2 clients' elevators and conveys a sense of movement.


























