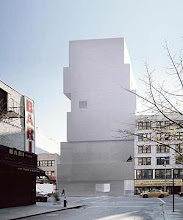
The poché drawing is another multilayered ink and pen diagram. The sense of atmosphere, available light and enclosure are the focus of this drawing.



 The following parti diagram is based on the sense of enclosure in the rooms. In general, the circulation between rooms is very fluid. The rooms that are isolated are set on a different floor plane and are inaccessible. Some of the rooms in Villa Muller are visually connected and this is evident in the enclosure diagram.
The following parti diagram is based on the sense of enclosure in the rooms. In general, the circulation between rooms is very fluid. The rooms that are isolated are set on a different floor plane and are inaccessible. Some of the rooms in Villa Muller are visually connected and this is evident in the enclosure diagram.


