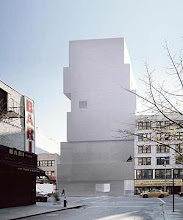The parti diagram for the ground floor of the art gallery shows the circulation which is designed to slow down the viewer and guide them past the images. The print shop is visible from the main gallery to remind visitors that the artists have prints for sale. The visitors walk past a private recycled cast-iron spiral staircase which reminds them that they are in a building in a historic site and heightens their awareness of the building. The linear journey through the gallery leads to the courtyard where the workshop is situated and this provides the visitors with the chance to see the artists and the work being produced by the gallery.

The parti of the second story shows open circulation as opposed to the linear movement of the floor below. The gallery director is an academic and interested in open discussion and open thought regarding the fields of cultural studies and art. Her apartment reflects this - the living spaces are all visible to each other, and the circulation arches around from the staircase to the study behind it.

The parti of the building in section shows the circulation discussed above - a linear journey with various alcoves on the ground floor and the arching circulation of level 2.








No comments:
Post a Comment