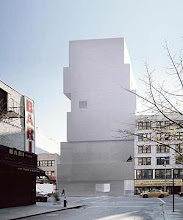 From the side, one can see the grand staircase that ascends up the side of the site, which leads down to the garden. The rooftop rooms are visible from this angle.
From the side, one can see the grand staircase that ascends up the side of the site, which leads down to the garden. The rooftop rooms are visible from this angle. From this side, the driveway and entrance from the upper street are visible. The simplicity of the exterior is apparent and there is another staircase leading to the gardens.
From this side, the driveway and entrance from the upper street are visible. The simplicity of the exterior is apparent and there is another staircase leading to the gardens.
This internal section view demonstrates the core staircase for the servants which is a critical element in the operations of the household. We selected this section for the reason that it showed this static element of the house in contrast to the areas occupied by the residents which are at different levels and positioning.

This section shows more of the back-of-house spaces in the basement, as well as some of the internal windows in the dining room. The double storey main hall is visible, as are the core staircase and the 'night floors' contrasted with the 'day floors' - separate groupings of space designed for day activities or sleeping.

This image shows the two section cuts side by side, which gives an idea about the floor levels and staircases and how they relate to each other.





wow! very nice
ReplyDeleteHow long did it take you to do this? One day I want to be able to make a model like that:)
ReplyDelete