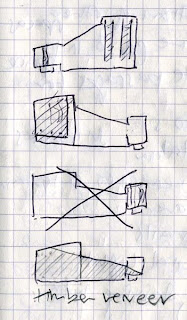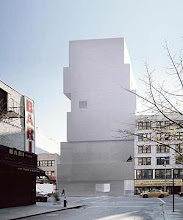The staircases have glass to separate the actress and her lover in terms of their roles, but they also allow awareness of each other and their journey from their personal relationship allowed in the dressing room to the performance on the stage where the two are divided into the actress and the audience. The glassed in space in the wings is a sunken area for the actress to contemplate about her character.
 The elevation shows the transcendence of the lover (the fan of the actress) as he attains the privilege of watching from the wings. The separate staircase that leads down and then up again captures the transformation as the actress becomes emotionally immersed in her role. Her lover can watch this transformation from the ramp above and contemplate the change.
The elevation shows the transcendence of the lover (the fan of the actress) as he attains the privilege of watching from the wings. The separate staircase that leads down and then up again captures the transformation as the actress becomes emotionally immersed in her role. Her lover can watch this transformation from the ramp above and contemplate the change.
 Below are some sketches of the exterior parts of the model. I was interested in the play between what is 'real' and what is artifice. The materials chosen to represent this involve the use of natural timber and manufactured concrete. The timber facing of the building was inspired by 1920s film and 1920s theatres where ornament was extravagant and theatrical. Glass was considered for its clarity and ability to reveal the identities of the characters. The glass would encase some of the exterior.
Below are some sketches of the exterior parts of the model. I was interested in the play between what is 'real' and what is artifice. The materials chosen to represent this involve the use of natural timber and manufactured concrete. The timber facing of the building was inspired by 1920s film and 1920s theatres where ornament was extravagant and theatrical. Glass was considered for its clarity and ability to reveal the identities of the characters. The glass would encase some of the exterior.

 Finally, here are the images of the second draft model. The stage light is drawn in by the 'chinks' in the mass of the wings. The light then fades out towards the hallway and dressing room.
Finally, here are the images of the second draft model. The stage light is drawn in by the 'chinks' in the mass of the wings. The light then fades out towards the hallway and dressing room.
 This view of the stage from the dressing room showing the brightness of the stage lights.
This view of the stage from the dressing room showing the brightness of the stage lights.





No comments:
Post a Comment