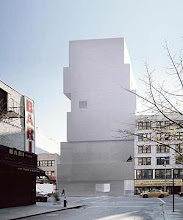The process of making the second draft model helped me to understand design issues. I made this model to check the circulation and ascension through the upper rooms and it helped to be able to see it. Some of the spaces that cantilevered outward were overlooked during construction, which I should remember when making the final model.

From the side it is clear that this is a draft model - the floor supports are visible. But without the model I would not have understood the problem with one of the upstairs room dimensions.

 From the side it is clear that this is a draft model - the floor supports are visible. But without the model I would not have understood the problem with one of the upstairs room dimensions.
From the side it is clear that this is a draft model - the floor supports are visible. But without the model I would not have understood the problem with one of the upstairs room dimensions.
 From the side it is clear that this is a draft model - the floor supports are visible. But without the model I would not have understood the problem with one of the upstairs room dimensions.
From the side it is clear that this is a draft model - the floor supports are visible. But without the model I would not have understood the problem with one of the upstairs room dimensions.

No comments:
Post a Comment