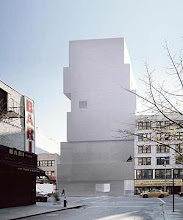The images below were completed between weeks 12-13 and are cropped because of the size of the scanner. During the week I worked on various elevations for the gallery and the workshop. Below is the front facade of the gallery.

I drafted a section as well. I tried to use different pencil line weights but will use ink for the final presentation. The section shows the different levels of the building.

The three floor plans could not be completely scanned. Here are some parts of different plans that give an idea of the effects of the inking medium over previous pencil drawings.

I attempted some vignettes and decided that ruled images were unsuccessful. I prepared some on good tracing paper, some pencil sketches and the below butter paper examples.

This is a draft section poche. Again, I am going to experiment with different types of paper.

 I drafted a section as well. I tried to use different pencil line weights but will use ink for the final presentation. The section shows the different levels of the building.
I drafted a section as well. I tried to use different pencil line weights but will use ink for the final presentation. The section shows the different levels of the building. The three floor plans could not be completely scanned. Here are some parts of different plans that give an idea of the effects of the inking medium over previous pencil drawings.
The three floor plans could not be completely scanned. Here are some parts of different plans that give an idea of the effects of the inking medium over previous pencil drawings. I attempted some vignettes and decided that ruled images were unsuccessful. I prepared some on good tracing paper, some pencil sketches and the below butter paper examples.
I attempted some vignettes and decided that ruled images were unsuccessful. I prepared some on good tracing paper, some pencil sketches and the below butter paper examples. This is a draft section poche. Again, I am going to experiment with different types of paper.
This is a draft section poche. Again, I am going to experiment with different types of paper.




No comments:
Post a Comment