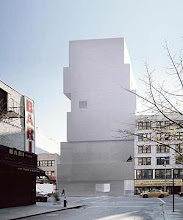 The Villa Muller demonstrated Adolf Loos' concepts of the muteness of a building, the theory of Raumplan and Loos' opposition to decoration. Loos' idea of muteness meant that he believed that the Villa Muller should be 'dumb' from the exterior and should contain a contrasting complex interior. His theory of Raumplan involved the circulation of the building across stepped spaces that varied in terms of their function and importance. Loos also used various materials and a high level of craftsmanship to highlight his interiors with contrast and colour as opposed to ornamentation.
The Villa Muller demonstrated Adolf Loos' concepts of the muteness of a building, the theory of Raumplan and Loos' opposition to decoration. Loos' idea of muteness meant that he believed that the Villa Muller should be 'dumb' from the exterior and should contain a contrasting complex interior. His theory of Raumplan involved the circulation of the building across stepped spaces that varied in terms of their function and importance. Loos also used various materials and a high level of craftsmanship to highlight his interiors with contrast and colour as opposed to ornamentation.The stepped rooms in the Villa Muller are designed around a central staircase with skylight for use by the residents and guests. The internal windows in the building allow visual connections between rooms as does the stepped circulation through the centre of the building. The back-of-house operations are gathered around the core staircase of the house which operates as the service stairacase for servants, designed to reach key residents' rooms of the building.
The key learning points about Villa Muller were Loos' ideas about space and volume deviating from the usual design methods of section/plan, the division of public and private spaces in a building and the idea of restraint with ornamentation.
Image Reference: upload.wikimedia.org/wikipedia/commons/6/63/Villa_Muller_054.jpg




No comments:
Post a Comment