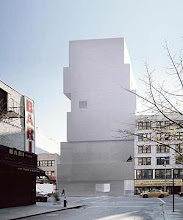Here are the parti drawings for the final submission. They demonstrate the circulation through the building and also demonstrate the operational parts of the house. The lighter sections indicate the areas where the residents and guests enjoy the visual connection and stepped journey through the spaces whereas the darker sections indicate the areas tha the servants occupy which do not have the same mood setting.

The poché in plan below shows the night level where the residents sleep. I was interested in the entry of light into the spaces. I made this poché darker because of the design of this floor for sleeping. I used white flecks to indicate that while light came into the building from one side, that it also penetrated the rooms furthest from the sun.

The below poché in section indicates two things. Firstly, in conveys the sense of light and the atmosphere in the spaces. The other information that it presents is the different levels of the building, as light is better able to reach the higher levels. Again, flecks of light are included to demostrate the permeation by light.

 The poché in plan below shows the night level where the residents sleep. I was interested in the entry of light into the spaces. I made this poché darker because of the design of this floor for sleeping. I used white flecks to indicate that while light came into the building from one side, that it also penetrated the rooms furthest from the sun.
The poché in plan below shows the night level where the residents sleep. I was interested in the entry of light into the spaces. I made this poché darker because of the design of this floor for sleeping. I used white flecks to indicate that while light came into the building from one side, that it also penetrated the rooms furthest from the sun. The below poché in section indicates two things. Firstly, in conveys the sense of light and the atmosphere in the spaces. The other information that it presents is the different levels of the building, as light is better able to reach the higher levels. Again, flecks of light are included to demostrate the permeation by light.
The below poché in section indicates two things. Firstly, in conveys the sense of light and the atmosphere in the spaces. The other information that it presents is the different levels of the building, as light is better able to reach the higher levels. Again, flecks of light are included to demostrate the permeation by light.




No comments:
Post a Comment