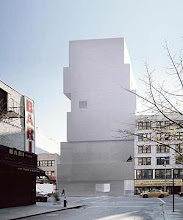 The following parti diagram is based on the sense of enclosure in the rooms. In general, the circulation between rooms is very fluid. The rooms that are isolated are set on a different floor plane and are inaccessible. Some of the rooms in Villa Muller are visually connected and this is evident in the enclosure diagram.
The following parti diagram is based on the sense of enclosure in the rooms. In general, the circulation between rooms is very fluid. The rooms that are isolated are set on a different floor plane and are inaccessible. Some of the rooms in Villa Muller are visually connected and this is evident in the enclosure diagram.
The below poché diagram was shaded with prismacolour pens and 7B pencil. I attempted to show the atmosphere in the rooms as cast by light and shadow. Unfortunately I used two light sources. I did not like the rough texture of the pencil in this diagram.





No comments:
Post a Comment