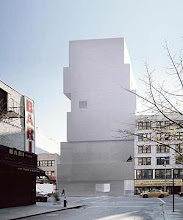 Here is the presentation of the section and plan for the building. In the presentation, the drawings were too small to be clearly legible so I have included larger images below. The parti of this building is the idea that the actress and her lover approach the stage wings through two different physical and intellectual paths. The actress is immersed in the transition into her character as she descends into her closed in path, and her lover can watch this transformation as he ascends towards his privileged seat in the wings, all the while being able to see the backstage activity on his left hand side.
Here is the presentation of the section and plan for the building. In the presentation, the drawings were too small to be clearly legible so I have included larger images below. The parti of this building is the idea that the actress and her lover approach the stage wings through two different physical and intellectual paths. The actress is immersed in the transition into her character as she descends into her closed in path, and her lover can watch this transformation as he ascends towards his privileged seat in the wings, all the while being able to see the backstage activity on his left hand side. The dressing room and wings are located above the bustling backstage corridor, and are joined by a bridge that allows the actress and her lover to experience their separate journeys in a quieter, more reflective environment.
The dressing room and wings are located above the bustling backstage corridor, and are joined by a bridge that allows the actress and her lover to experience their separate journeys in a quieter, more reflective environment.
The backstage corridor is cramped as is common in such theatre backstage areas, and contrasts with the open spaces above. The corridor is only for movement and is a high traffic area as it happens to be crowded by theatre staff, emphasising the high level of activity.




No comments:
Post a Comment