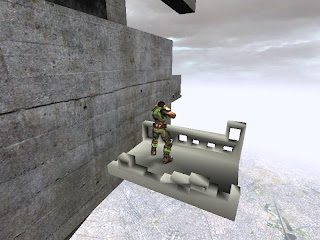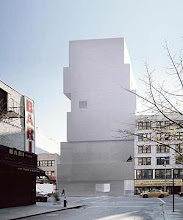
Tuesday, October 20, 2009
The study cycle at the Red Centre - animation

Friday, October 16, 2009
Fluid Thoughts and Movements to Actions workshop
Saturday, September 5, 2009
The tunnel book and the atlas of colour
download Atlas of Colour
downolad Sushi Inn tunnel book
Friday, August 21, 2009
Atlas of colours - collages of Igualada Cemetary Park
Atlas of colours - precedent book and face map
Here is the analysis of El Croquis' Miralles/Pinos book as shown in my Atlas.

The contours of the precedent analysis architect's face formed an island and reef with marigold yellow topography.

Atlas of colours - marigold yellow

Below are two complementary colour schemes (yellow and purple) that also explore texture.


I also applied the colour to axonometrics and architectural drawings to explore shade and tint.


Here is the colour wheel that was studied and the tones of the colour marigold.


Sunday, June 21, 2009
Final 5 images

Madonna’s office has a recording booth in the centre where she can work on her music. The many windows represent her different fields of work in fashion, photography, music and film. The glass wall allows natural sunlight and a view of the complex and her empire.

Prada’s office includes a raised platform inspired by a catwalk where she can meet clients. The office has a corner with large windows inspired by shopfront display windows where Prada can work with natural sunlight for inspiration. The office is open plan to allow for sewing tables, racks and seating.

The glass recording studio booth.

The glass lift lobby at the meeting space.

The meeting space is intentionally spacious to promote open discussion. The windows represent the various projects of the two clients which overlap each with others’ fields. They are large to represent power. The movers at the end of the room link to the recording studio, gallery space and photography studio.
Saturday, June 20, 2009
Textures and the model

It was also the texture chosen for the meeting table, because of the emphasis on creativity.

The texture 'confidently' accentuates the meeting space.

The 'playful' texture was used for the 2 clients' elevators and conveys a sense of movement.





































